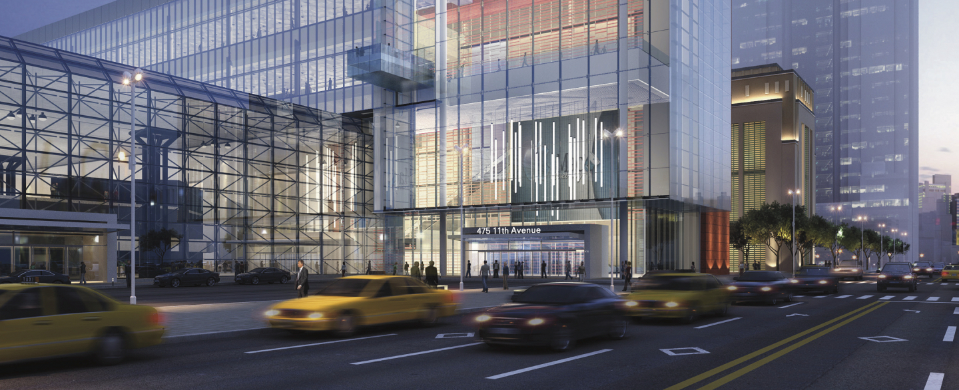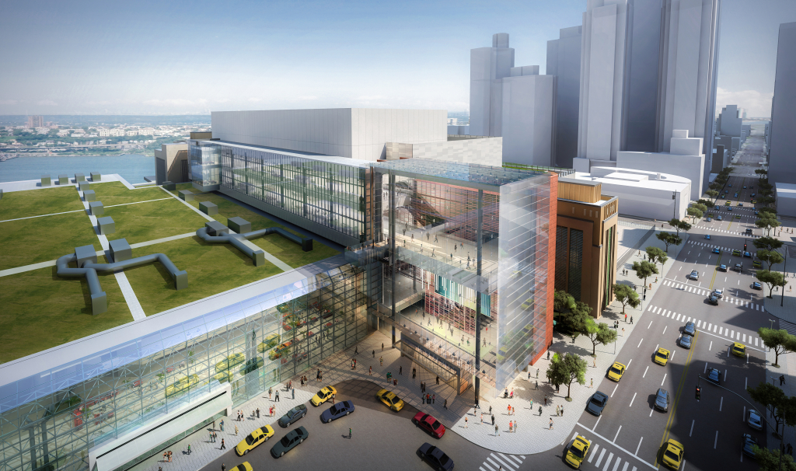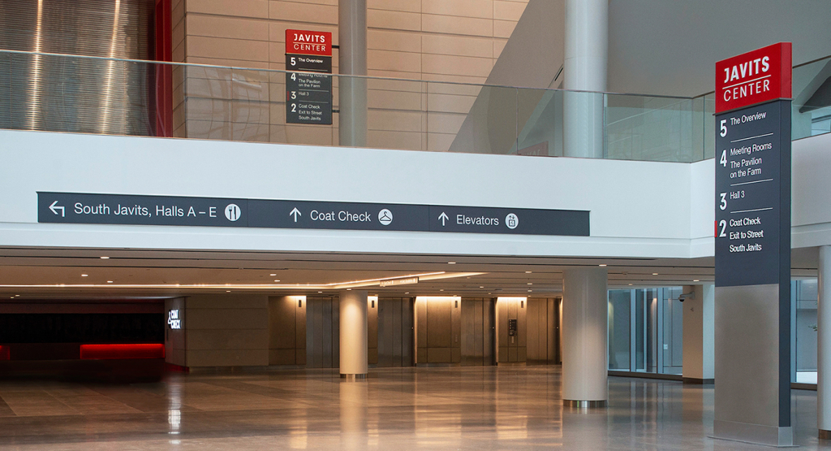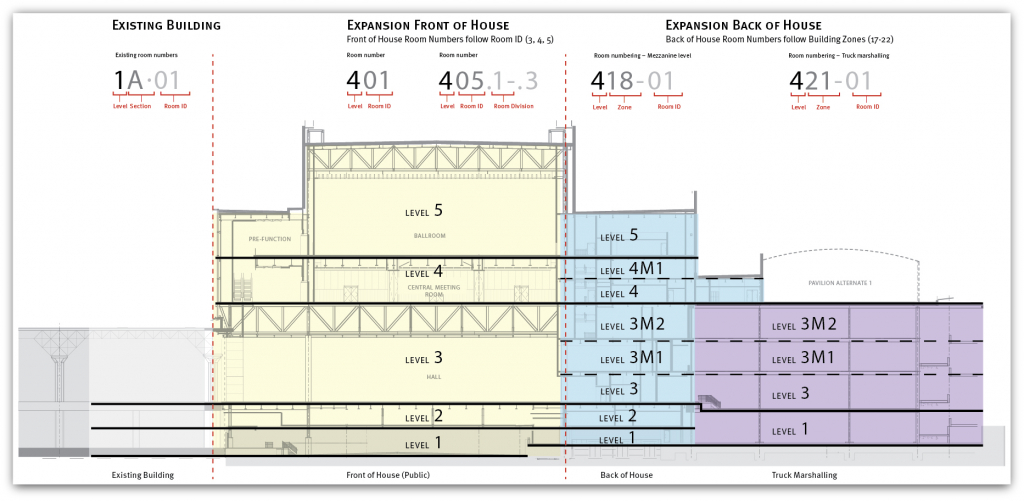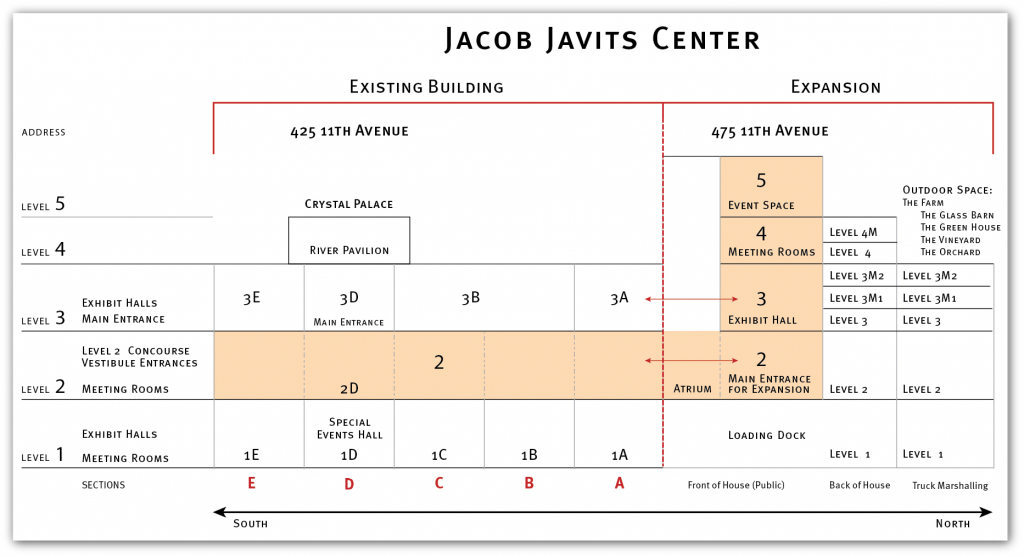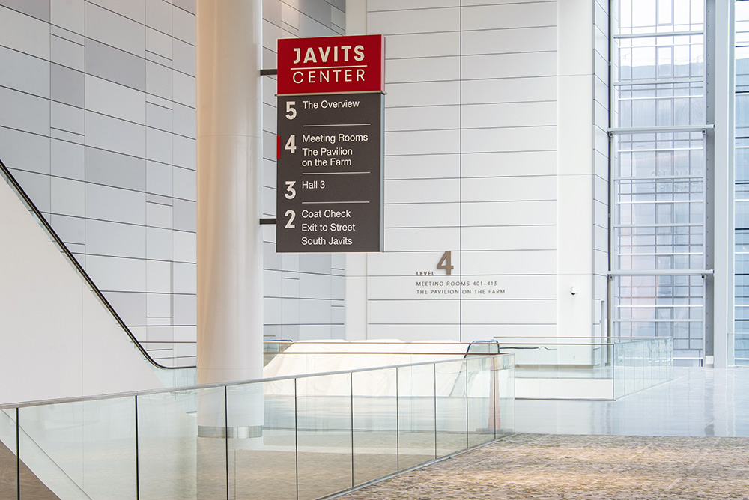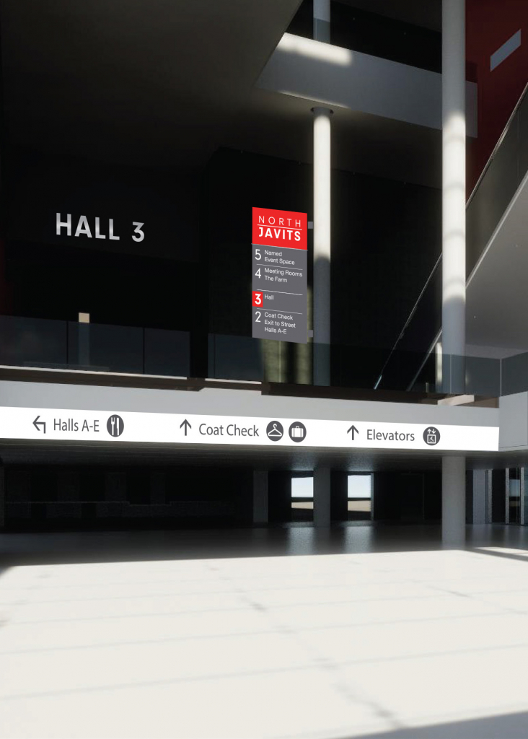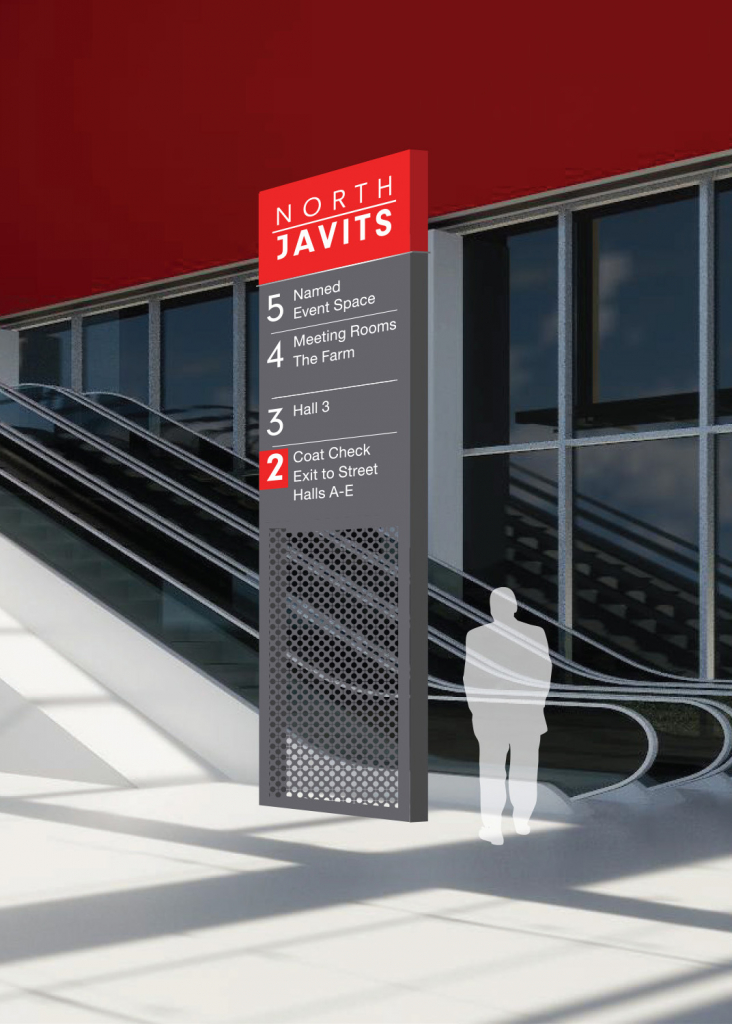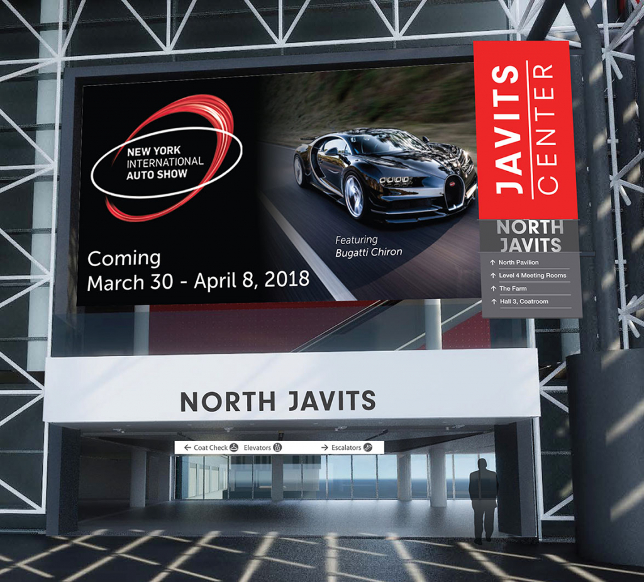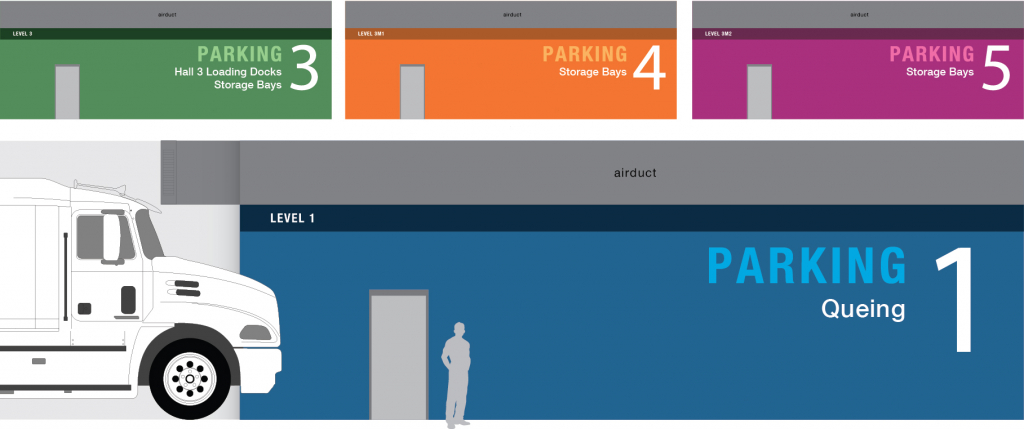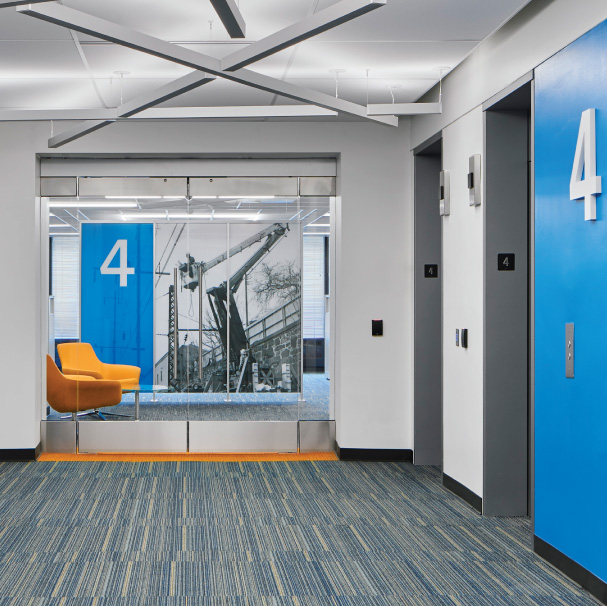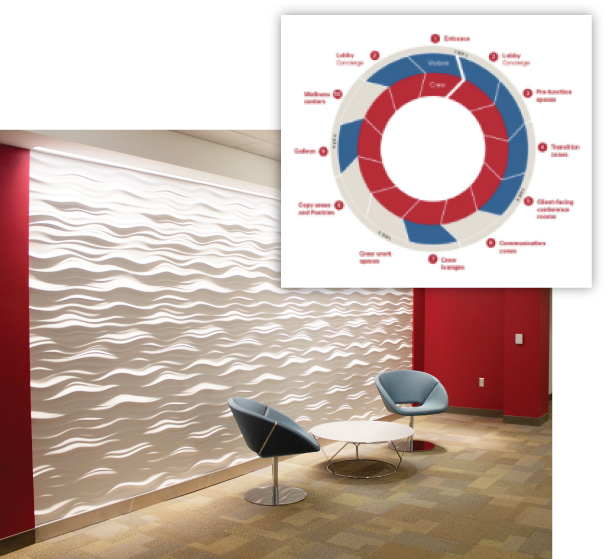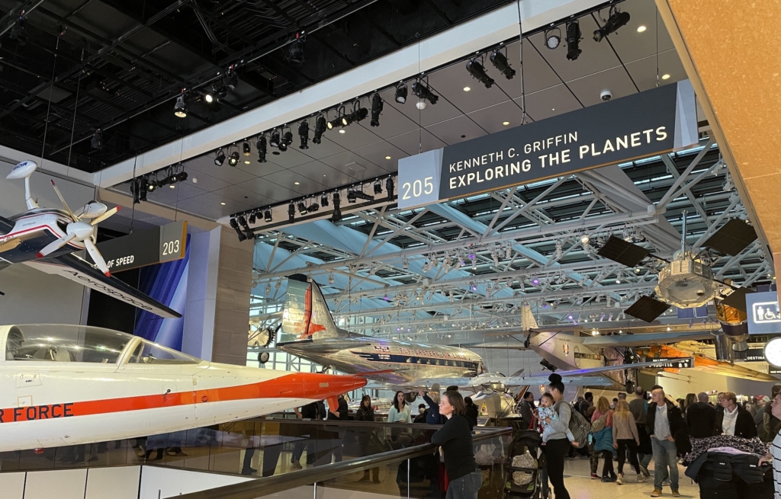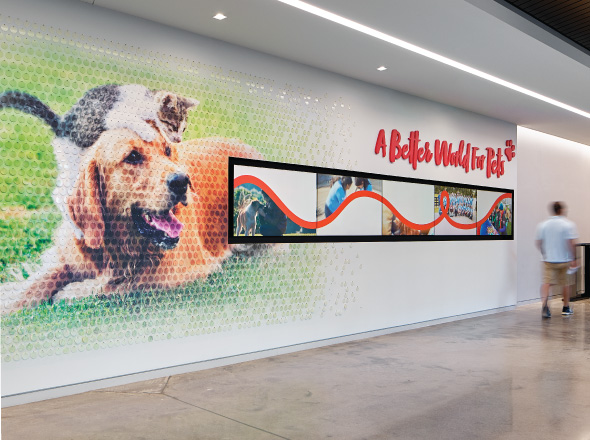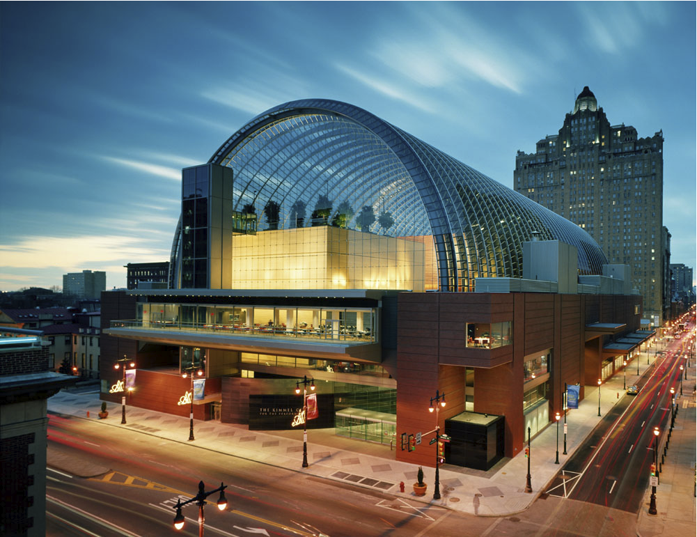Located on Manhattan‘s West Side, the Jacob Javits Convention Center is the busiest convention center in the country. The facility hosts more than 175 events and two million visitors yearly. CGD is pleased to continue its 25-year relationship with Atlanta-based tvsdesign and team lead Lendlease Turner Joint Venture for the design of the center’s wayfinding and signage.
The Javits center underwent a $1.5B expansion, which includes an additional 90,000 sq ft of state-of-the-art exhibit space, 45,000 sq ft of meeting room space, a 55,000 sq ft ballroom and a green roof terrace and pavilion. Appropriate scale and clear messaging plays an important role in the wayfinding strategy. In order to properly direct visitors to the expansion, a highly visible addressing system was proposed for exterior entrances. At the interior transition point, a single destination “North Javits” is used to encompass a whole hosting of new amenities including an urban rooftop farm and event space that will supply on-site dining and catering services. Wayfinding signage and environmental graphics will be especially important for navigating the expanded center.
- Lendlease Turner Joint Venture
- tvsdesign Architecture
