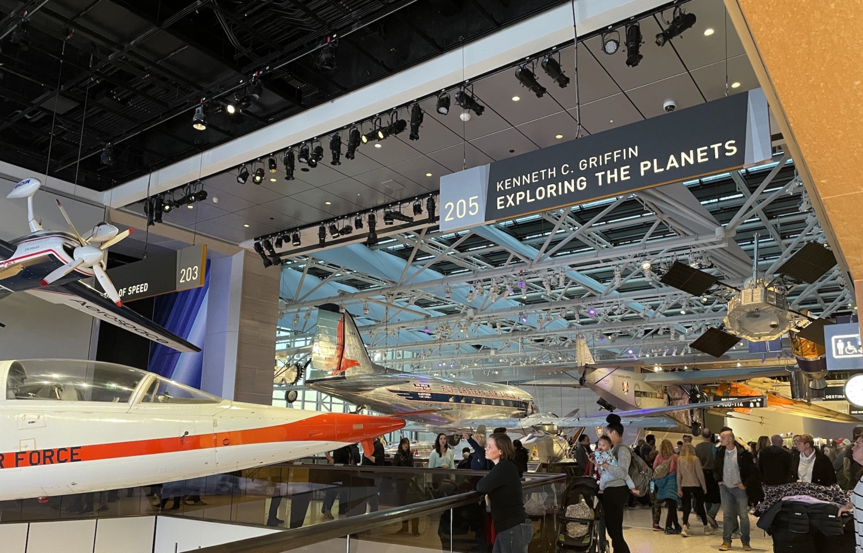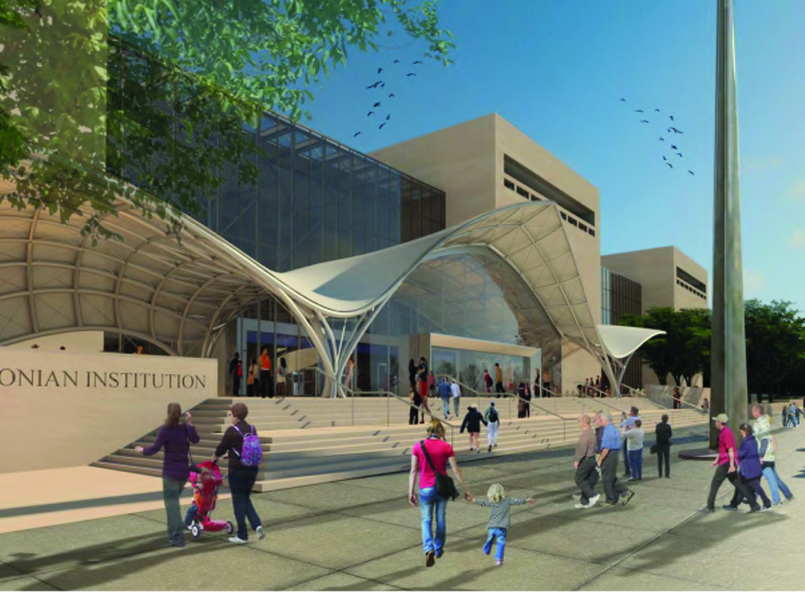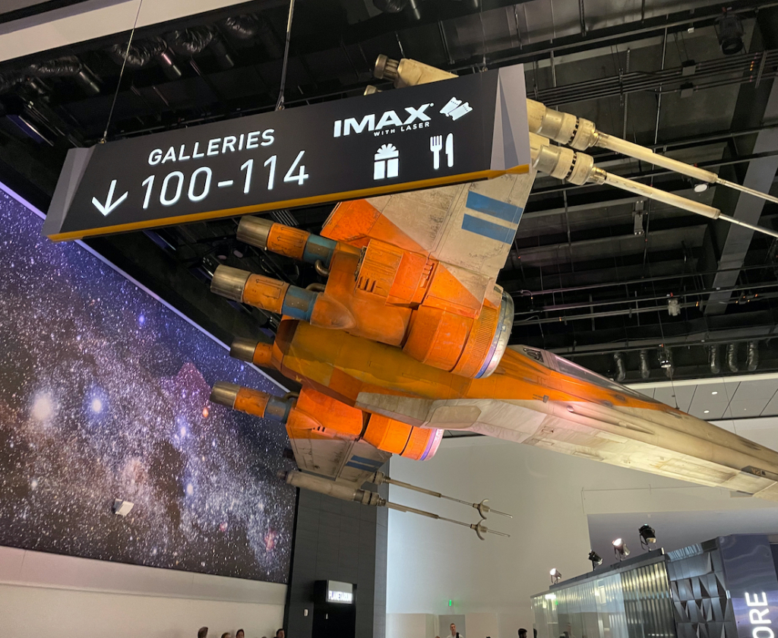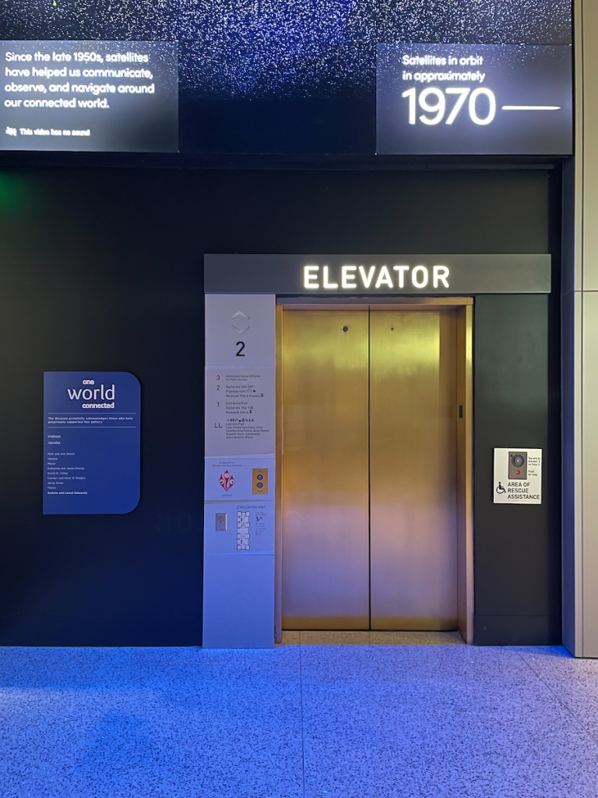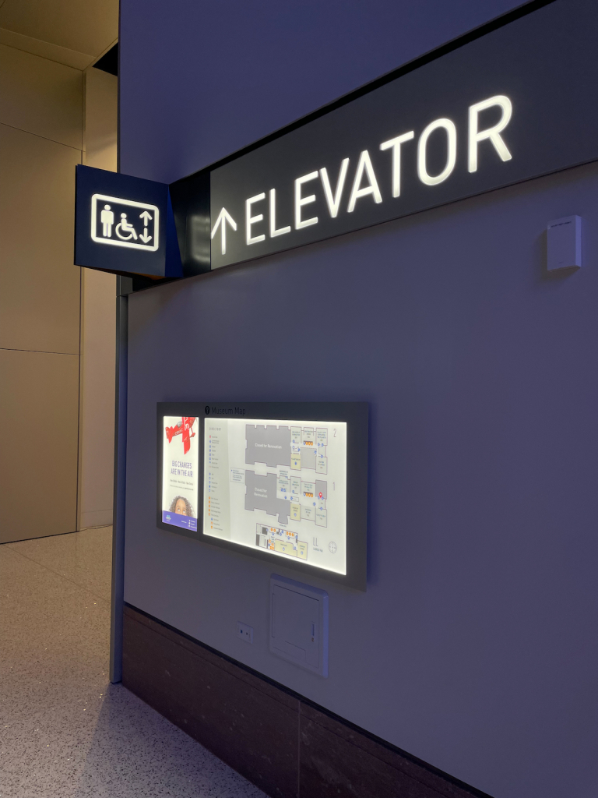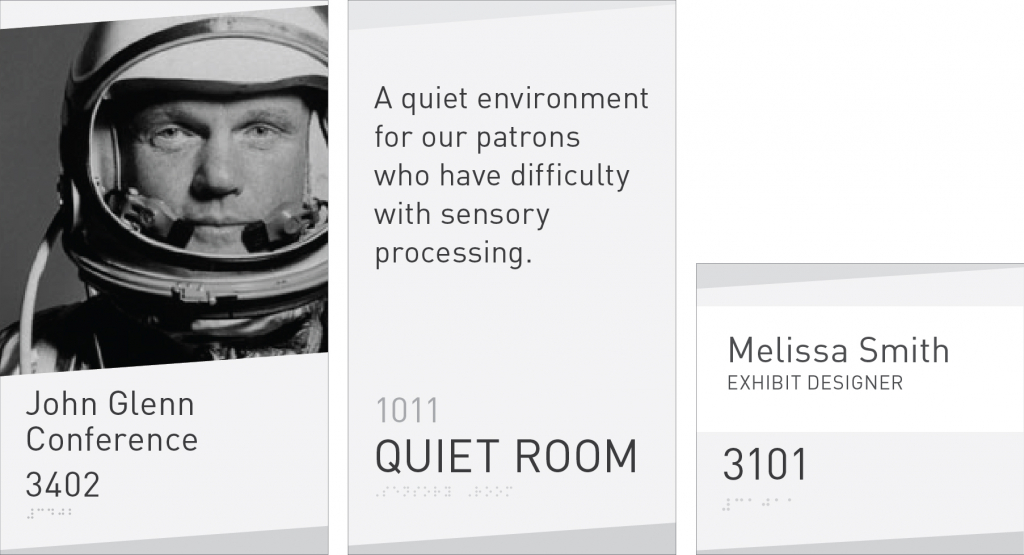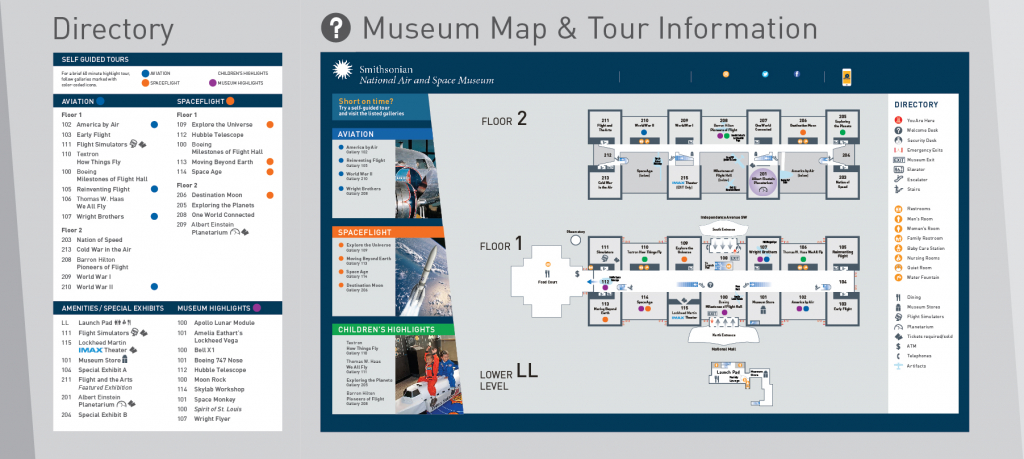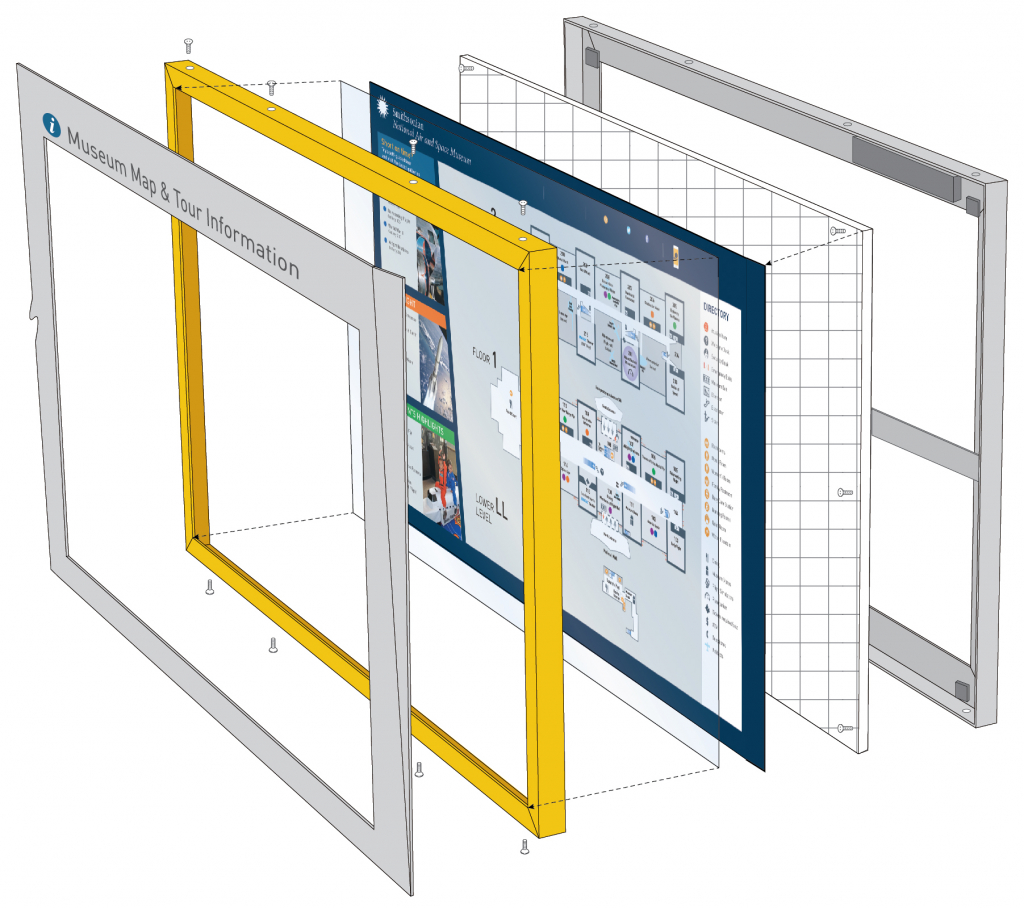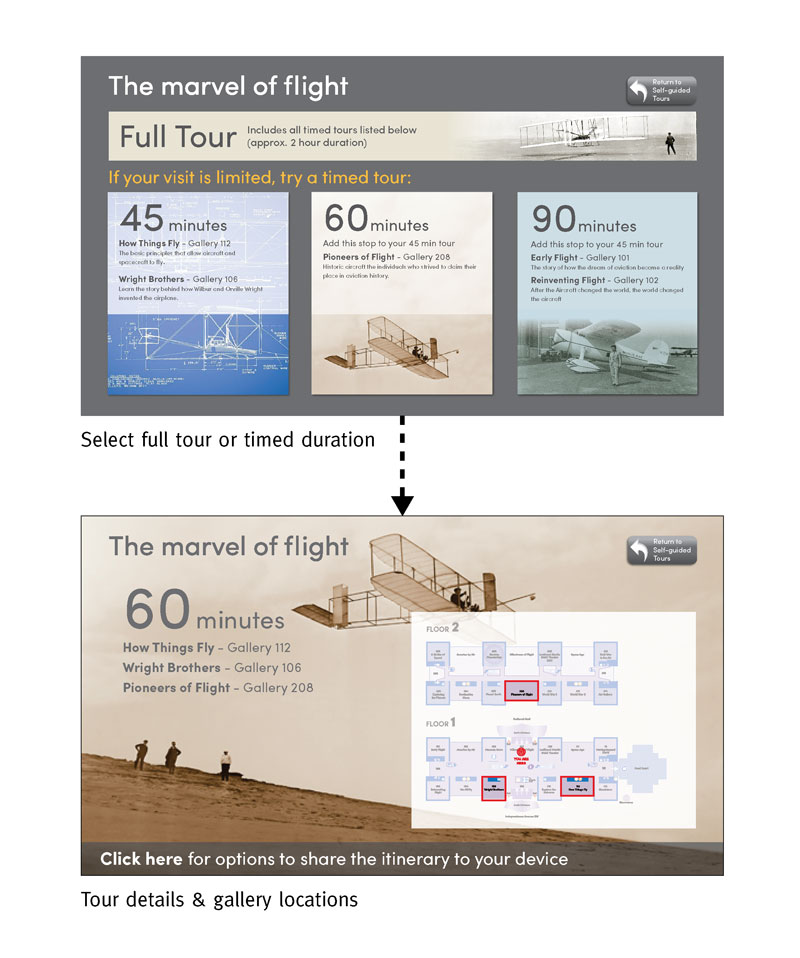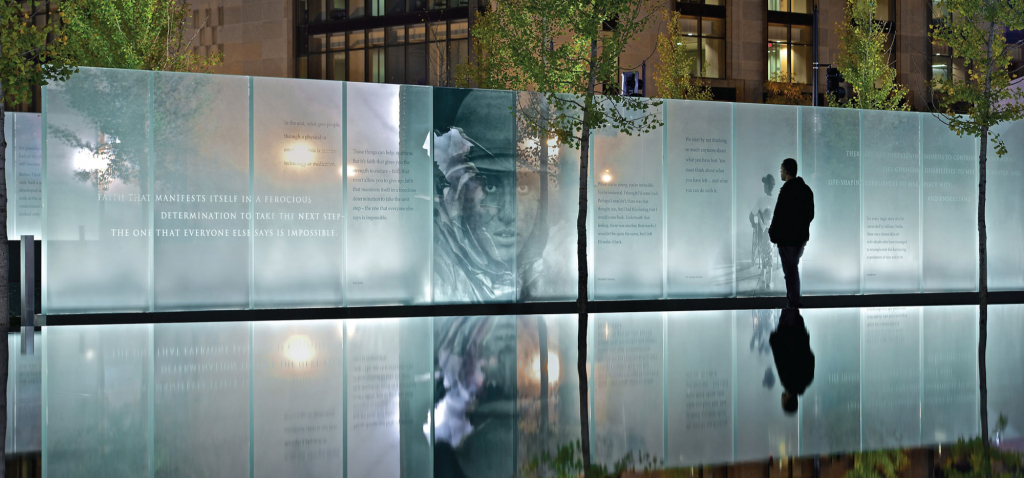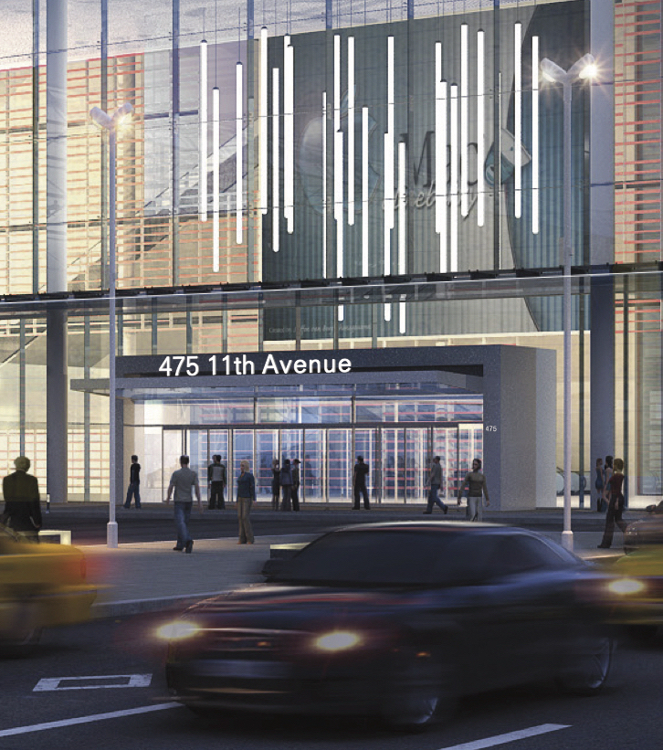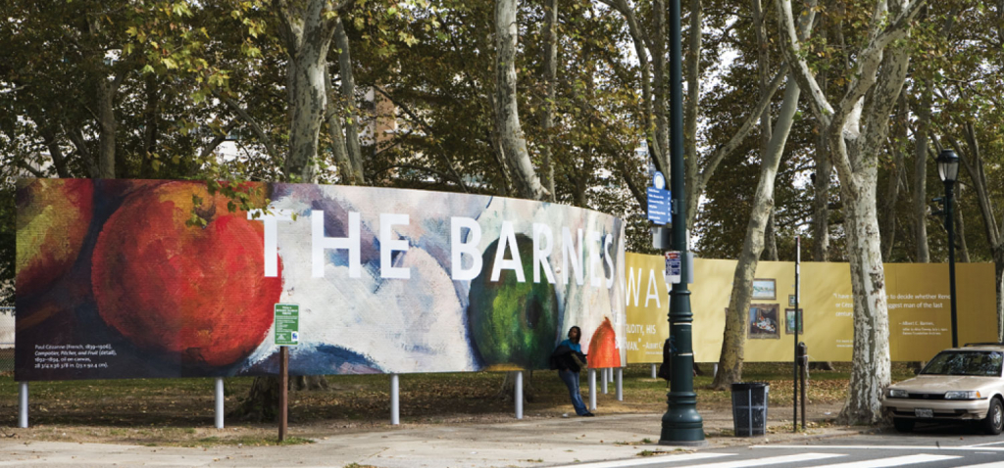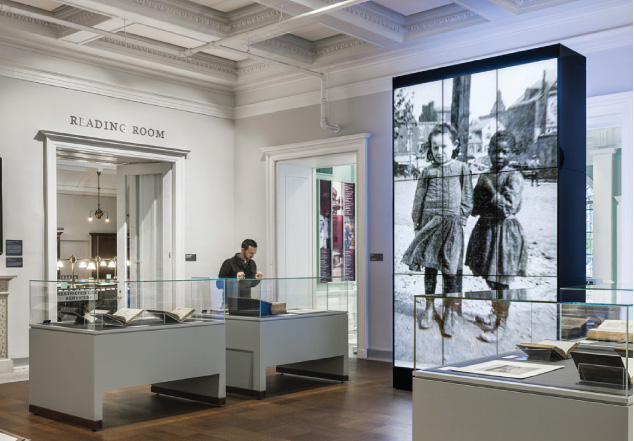Approximately 7 million visitors experience the Smithsonian’s National Air and Space Museum each year. However, along with the thrill of amazing artifacts and engaging exhibits, comes the challenge of orientation and wayfinding. As part of a complete architectural renovation, CGD produced designs for environmental graphics and signage to help visitors navigate and enjoy the galleries, events and public spaces.
Although NASM is the busiest museum on DC’s National Mall and the 5th busiest in the world, it still competes with many other attractions in the district, limiting the amount of time visitors have to experience the incredible artifacts on exhibit. CGD proposed a system of icons and suggested self-tour durations that assists visitors in customizing their gallery selection based on individual subject interests.
The wayfinding system which was completed in two phases of renovation construction includes gallery identification, elevator directories, an architectural amenity band to direct to restrooms and concessions, museum map stations, code/egress signage, and a re-envisioned navigational strategy for the third floor private offices which houses the museum staff. The timeless design aesthetic and improved system logic will continue serve the millions of visitors for future generations to come.
- Quinn Evans Architects
- DBI Architects
- Gary Steffy Lighting Design
